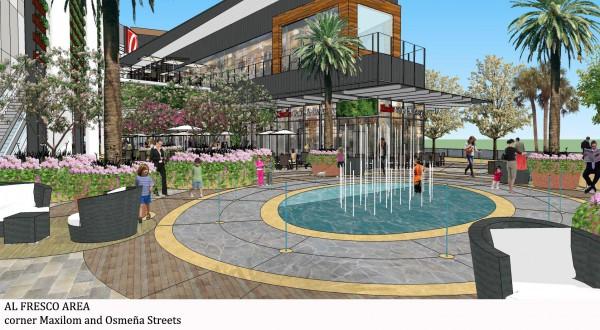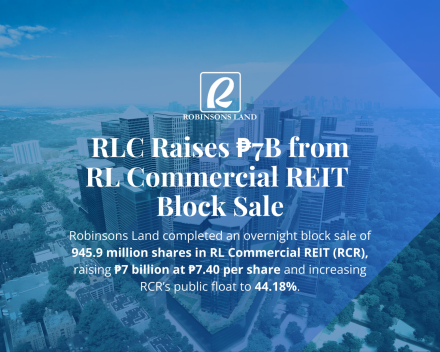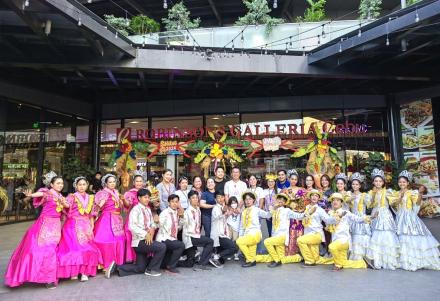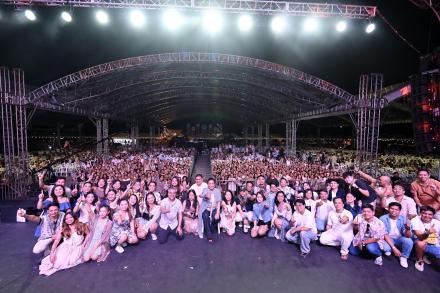ROBINSONS LAND DEVELOPS NEW MALLS IN GROWTH AREAS
Aside from the highly anticipated Robinsons Galleria Cebu, new malls situated in growth areas in the country are concurrently being developed by leading real estate company Robinsons Land Corp. (RLC). These malls are scheduled to be inaugurated within the next two years.
Robinsons Place Tagum will open its doors to the public by December this year; Robinsons Place Jaro Iloilo is set to open in February 2016 while Robinsons Place Gen Trias is set for unveiling by March of 2016.
“These new additions to Robinsons Land Corp.’s network of 44 malls all over the country highlight the company’s confidence in the growth areas outside the National Capital Region. We believe that creating these retail hubs in the countryside will offer growth opportunities not only to retailers but also the local entrepreneurs,” said Ms. Arlene G. Magtibay, Robinsons Malls general manager.
Robinsons Place Tagum is situated in Barangay Magugpo in Tagum, Davao Del Norte’s capital. A total of 34,439 sqm in leasable spaces will be offered to over 300 tenants, or about 60% of the mall’s gross floor area of 65,800 sqm. The four-level full service mall being developed in Tagum with anchor tenants Robinsons Supermarket, Robinsons Department Store, Robinsons Appliances, Robinsons Bank, Handyman, Toys R Us, Robinsons Movieworld, Daiso and Quantum Amusement.
Jonathan O. Gan Associates designed the four-floor inspired to draw attention to the provincial mood, local culture and rich heritage of Tagum.
Tagum City serves as the province’s business gateway and functions as convergence area for developments and processing centers. A study conducted in 2007 by the premier business school Asian Institute of Management cited Tagum as one of the top seven most viable mid-sized cities to do business in the Philippines. The city makes up 25% of Davao Del Norte’s population with 945,764 residents, as of the last census.
The growth area of Jaro in Iloilo will host the second Robinsons Mall in this province. Robinsons Place Jaro will feature three floors of popular retail stores complemented by one basement and two surface level parking areas. Gross leasable area is about 23,074 sqm. for over 250 tenants, anchored by Robinsons Department Store, Robinsons Supermarket, Handyman and Robinsons Appliances.
Robinsons Movieworld in this mall will have five world-class cinemas for the mall-goers’ enjoyment with two seats up front allotted for persons with disability (PWD). The third level of the mall will house a food court, offering a wide array of local and international cuisine favorites. The two-hectare mall has a gross floor area of 36,095 sqm.
Architectural firm W.V. Coscolluela and Associates designed the mall to have a large glass window at one side, giving mall-goers a panoramic view of the surrounding area and the street below. Robinsons Place Jaro boasts of its distinctive design character in contrast with its neighboring environment—a modern touch among heritage houses, the Kathedral Sang Jaro, as well as the Graciano Loez-Jeana Park, Jaro Public Market, Queens Pension House, Jaro National High School, West Visayas State University, Colegio de San Jose, De Paul College and St. Vincent Ferrer Seminary.
Jaro has the distinction of being named as one of the most economically advanced areas in Iloilo City, even during the Spanish occupation.
Robinsons Place Gen Trias will consist of a three-level commercial building, 56,900 sqm of floor area and 33,669.06 sqm of leasable area with a 400-tenant mix anchored by Robinsons Supermarket, Robinsons Department Store, Robinsons Appliances, Robinsons Bank, South Star Drugstore, Handyman, Toys R’ Us and Daiso.
Robinsons Movieworld will have six cinemas with a total area of 5,537.89 sqm and about 1,554 seats, including an area in first row that can fit 2 PWDs. The court will feature nine tenants with a dining area of 505 sqm that can seat 246 customers at any one time.
ASYA Design created a mall that offers al-fresco experience through its multi-level dining establishments that seamlessly connect the interior with the exterior. Intelligent use of edges is also introduced to enhance certain features of the building. A central axis serves as the main connector node that links the mall’s arteries.
This environment-friendly mall will have its own sewage treatment plant that can convert domestic water (from the toilets) to non-potable water for cleaning, flushing, gardening and operating the mall’s cooling towers. A rainwater collection system will also be fabricated that can divert and convert storm water to a non-potable water tank.
This bustling city plays host to several gated residential communities, villages and subdivisions; resort establishments; schools and colleges; hotels; churches as well as the Cavite Export Processing Zone.





